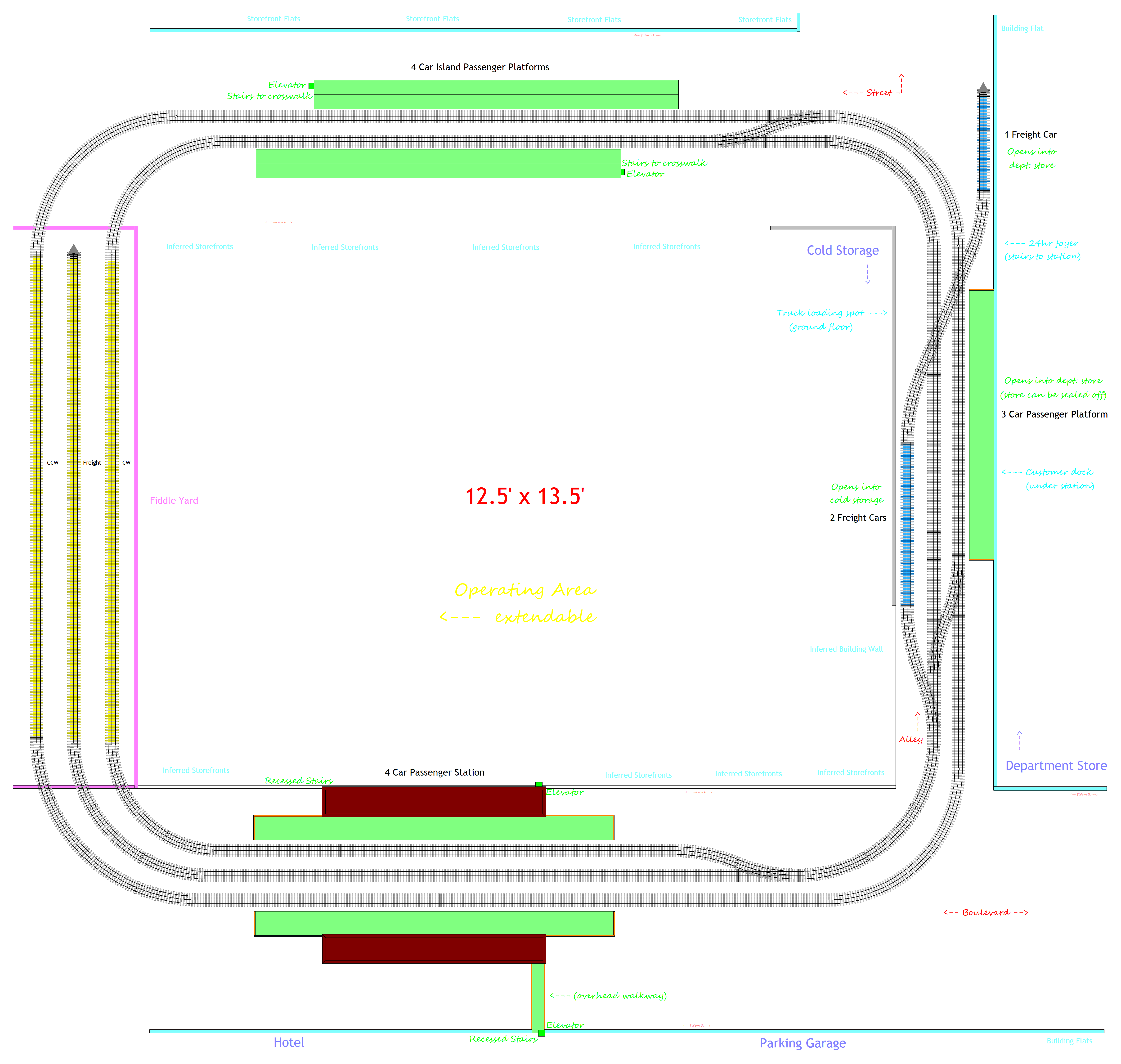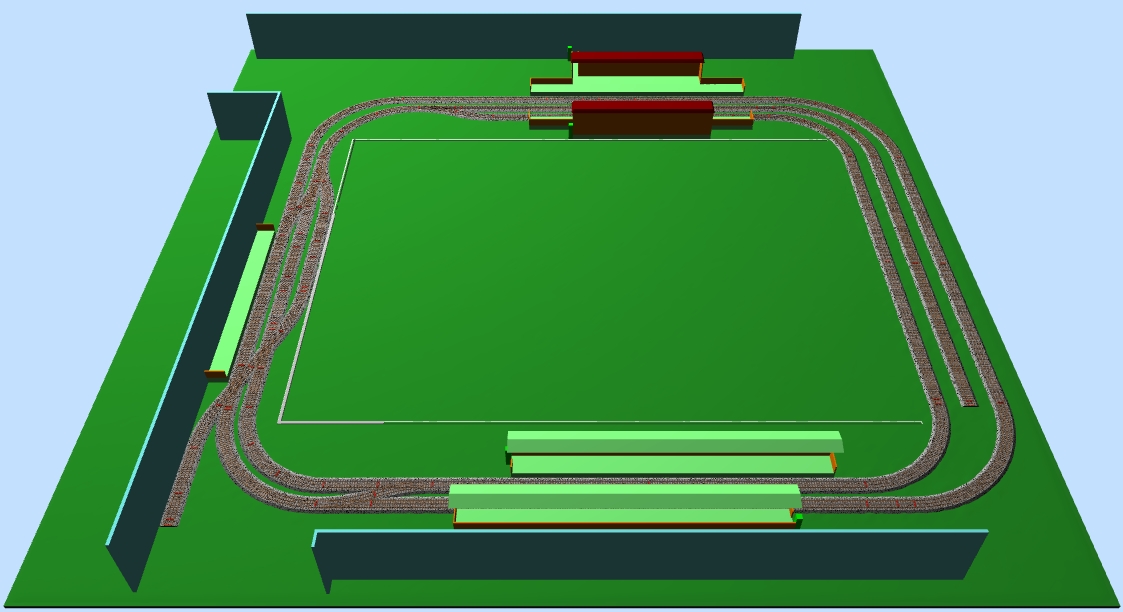In O-scale all of the layout space problems vanish with Traction, while at the same time all of the Conventional Railroad operations modelers crave in a layout can be implemented.
The following track plan is built in an extendable bagel shape, conceived for an attic space accessed centrally from below. It represents a double-track Rapid Transit line running on downtown elevated trackwork. Downtown Rapid Transit passenger, as well as some freight operations, are both featured. Stations are long enough to accommodate trains the size of an Electoliner. Assuming a low ceiling height, the trackwork elevation is therefore only an illusion (it actually rests directly on the benchwork), being inferred through modeling only the scenery buildings upper floors, and representing the elevated structure and lower building floors through the magic of a trompe l'oeil. Note that the lattice elevated structure covers over most of the one-way alley, but overhead lights under the roof-like station keep the alley from becoming a "dark tunnel".


Because even in the smaller scales Traction has so many advantages for modelers, it is almost irresponsible how few track plans have been published. Many that are published are often poorly conceived novelty plans, apparently drawn in a hurry for a magazine deadline. The freelance traction modeler is encouraged to study fixed bus routes in major cities to understand how a for-profit trolly system would actually determine its routes.
Collected below are all of the publicly available previously published Traction Themed track plans that could be located on the Internet at the time. The plans range from just okay, to some truly exceptional gems. Although traction has many faces, published plans typically only imagine trolleys running amok! Study them all though, to help you coalesce the concept for your perfect traction themed layout.
Note that a prototype diesel freight railroad which would make an excellent traction layout (traction locomotives are essentially just externally powered diesel locomotives) is the Embarcadero section of the San Francisco Belt Railroad.
+ = Example shown in HO or N scale
All content appearing on this webpage is FREE for personal use,
being either expressly created or previously posted as anonymously accessible public on the Internet.
No - Signups, Carts, Tracking, Cookies, or JavaScript